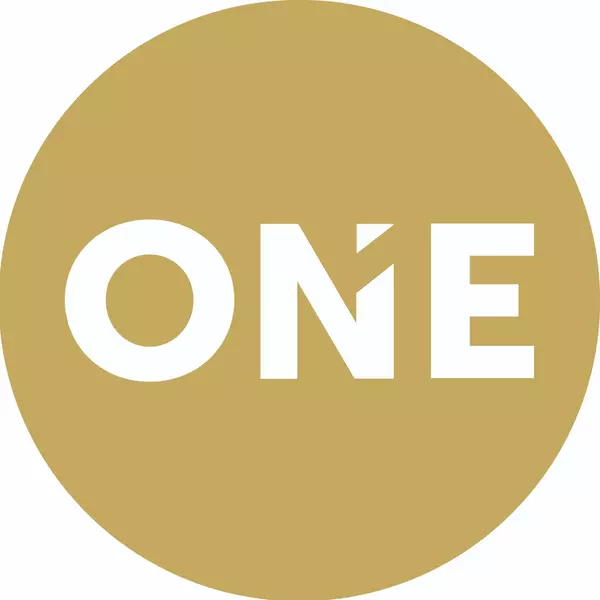
UPDATED:
11/21/2024 05:46 PM
Key Details
Property Type Single Family Home
Sub Type Single Family Residence
Listing Status Contingent
Purchase Type For Sale
Square Footage 1,902 sqft
Price per Sqft $249
Subdivision Nv
MLS Listing ID 240010747
Bedrooms 3
Full Baths 2
Half Baths 1
Year Built 1976
Annual Tax Amount $1,887
Lot Size 7,405 Sqft
Acres 0.17
Property Description
Location
State NV
County Carson City
Zoning Sf6
Rooms
Family Room Separate, Ceiling Fan
Other Rooms Yes, Entry-Foyer
Dining Room Separate/Formal, Ceiling Fan
Kitchen Built-In Dishwasher, Garbage Disposal, Microwave Built-In, EnergyStar APPL 1 or More, SMART Appliance 1 or More
Interior
Interior Features Drapes - Curtains, Blinds - Shades, Rods - Hardware, Smoke Detector(s)
Heating Natural Gas, Electric, Forced Air, Fireplace, Central Refrig AC, SMART Appliance 1 or More, Programmable Thermostat
Cooling Natural Gas, Electric, Forced Air, Fireplace, Central Refrig AC, SMART Appliance 1 or More, Programmable Thermostat
Flooring Carpet, Ceramic Tile, Wood, Laminate
Fireplaces Type Yes, One, Pellet Stove, Insert
Appliance Electric Range - Oven
Laundry Yes, Laundry Room, Cabinets, Shelves
Exterior
Exterior Feature None - N/A
Parking Features Attached, Garage Door Opener(s), RV Access/Parking, Opener Control(s)
Garage Spaces 2.0
Fence Full, Back
Community Features No Amenities
Utilities Available Electricity, Natural Gas, City - County Water, City Sewer, Cable, Telephone, Water Meter Installed, Internet Available, Cellular Coverage Avail
View Yes, Mountain, Trees
Roof Type Pitched,Composition - Shingle
Total Parking Spaces 2
Building
Story 2 Story
Foundation Concrete - Crawl Space
Level or Stories 2 Story
Structure Type Site/Stick-Built
Schools
Elementary Schools Bordewich-Bray
Middle Schools Carson
High Schools Carson
Others
Tax ID 00430223
Ownership No
Horse Property No
Special Listing Condition None
GET MORE INFORMATION





