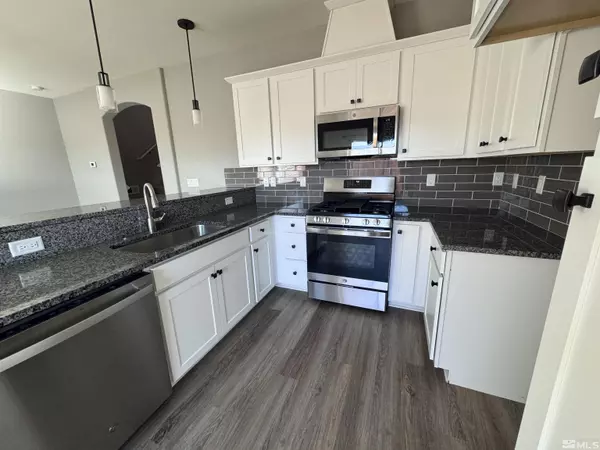
UPDATED:
10/07/2024 06:11 AM
Key Details
Property Type Condo
Sub Type Condo/Townhouse
Listing Status Active
Purchase Type For Sale
Square Footage 1,487 sqft
Price per Sqft $285
Subdivision Nv
MLS Listing ID 240012730
Bedrooms 3
Full Baths 2
Half Baths 1
Year Built 2022
Annual Tax Amount $3,041
Lot Size 0.390 Acres
Acres 0.39
Property Description
Location
State NV
County Carson City
Zoning GC
Rooms
Family Room None
Other Rooms None
Dining Room Kitchen Combo, High Ceiling
Kitchen Built-In Dishwasher, Garbage Disposal, Pantry, Breakfast Bar, Cook Top - Gas, Single Oven Built-in, EnergyStar APPL 1 or More
Interior
Interior Features Blinds - Shades, Rods - Hardware, Smoke Detector(s)
Heating Natural Gas, Forced Air, Central Refrig AC, EnergyStar APPL 1 or More, Programmable Thermostat
Cooling Natural Gas, Forced Air, Central Refrig AC, EnergyStar APPL 1 or More, Programmable Thermostat
Flooring Carpet, Laminate
Fireplaces Type None
Appliance Gas Range - Oven
Laundry Yes, Hall Closet, Shelves
Exterior
Exterior Feature None - N/A
Parking Features Attached, Designated Parking, Common, Garage Door Opener(s), Opener Control(s)
Garage Spaces 1.0
Fence Back
Community Features Addl Parking, Common Area Maint, Exterior Maint, Insured Structure, Landsc Maint Part
Utilities Available Electricity, Natural Gas, City - County Water, City Sewer, Water Meter Installed, Internet Available, Cellular Coverage Avail, Centralized Data Panel
View Yes, Park, Trees
Roof Type Pitched,Composition - Shingle
Total Parking Spaces 1
Building
Story 2 Story
Entry Level Ground Floor
Foundation Concrete Slab
Level or Stories 2 Story
Structure Type 2x6 Exterior
Schools
Elementary Schools Mark Twain
Middle Schools Carson
High Schools Carson
Others
Tax ID 00277246
Ownership Yes
Monthly Total Fees $115
Horse Property No
Special Listing Condition None
GET MORE INFORMATION





