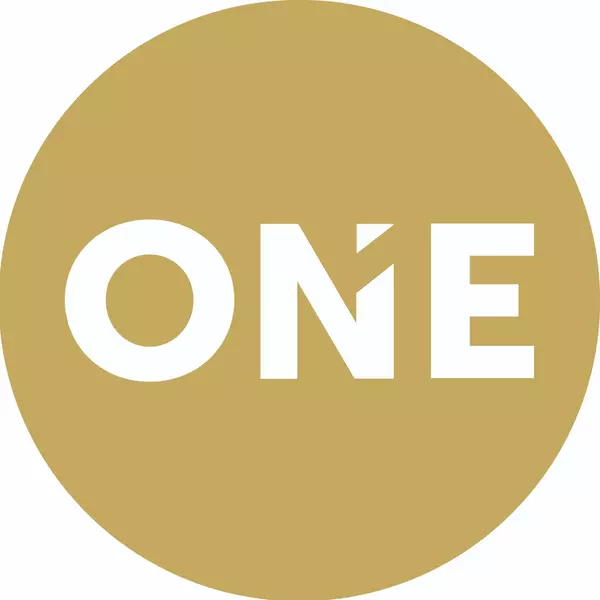
UPDATED:
11/14/2024 06:12 AM
Key Details
Property Type Manufactured Home
Sub Type Manufactured
Listing Status Active
Purchase Type For Sale
Square Footage 2,242 sqft
Price per Sqft $214
Subdivision Nv
MLS Listing ID 240013661
Bedrooms 3
Full Baths 2
Year Built 2021
Annual Tax Amount $2,908
Lot Size 2.500 Acres
Acres 2.5
Property Description
Location
State NV
County Pershing
Zoning LDS
Rooms
Family Room None
Other Rooms None
Dining Room Kitchen Combo, Living Rm Combo
Kitchen Built-In Dishwasher, Microwave Built-In, Island, Pantry, Breakfast Bar, Cook Top - Electric, Single Oven Built-in
Interior
Interior Features None
Heating Electric, Central Refrig AC
Cooling Electric, Central Refrig AC
Flooring Laminate
Fireplaces Type None
Appliance None
Laundry Yes, Laundry Room, Laundry Sink, Cabinets, Shelves
Exterior
Exterior Feature None - N/A
Garage Detached, Carport, Garage Door Opener(s), RV Access/Parking
Garage Spaces 4.0
Fence Full
Community Features Club Hs/Rec Room, Common Area Maint, Snow Removal, Storage
Utilities Available Electricity, Well-Private, Septic, Internet Available, Cellular Coverage Avail
View Yes, Mountain, Valley, Desert
Roof Type Pitched,Composition - Shingle
Total Parking Spaces 4
Building
Story 1 Story
Foundation Full Perimeter
Level or Stories 1 Story
Structure Type Manufactured/Converted
Schools
Elementary Schools Lovelock
Middle Schools Pershing
High Schools Pershing
Others
Tax ID 01032207
Ownership Yes
Monthly Total Fees $30
Horse Property Yes
Special Listing Condition None
GET MORE INFORMATION





