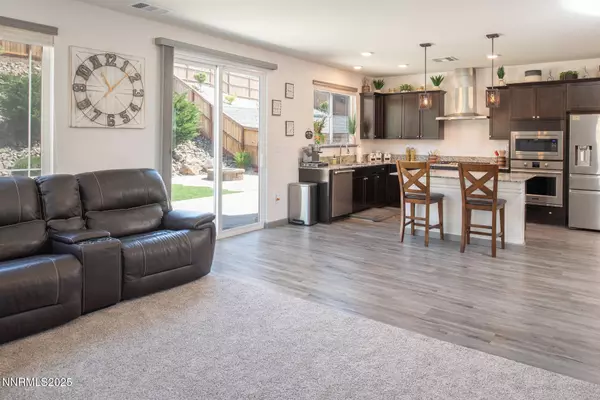
Open House
Sat Oct 18, 12:00pm - 2:00pm
Sun Oct 19, 1:00pm - 3:00pm
UPDATED:
Key Details
Property Type Single Family Home
Sub Type Single Family Residence
Listing Status Active
Purchase Type For Sale
Square Footage 3,087 sqft
Price per Sqft $249
Subdivision West Meadows Estates Phase I Unit 2
MLS Listing ID 250057091
Bedrooms 4
Full Baths 3
HOA Fees $58/mo
Year Built 2019
Annual Tax Amount $6,014
Lot Size 10,193 Sqft
Acres 0.23
Lot Dimensions 0.23
Property Sub-Type Single Family Residence
Property Description
Location
State NV
County Washoe
Community West Meadows Estates Phase I Unit 2
Area West Meadows Estates Phase I Unit 2
Zoning SFR
Direction Take I-80 exit 5, turn right on Edinburgh (first exit on roundabout) then right on Dornoch Dr.
Rooms
Family Room None
Other Rooms Loft
Master Bedroom Double Sinks, Shower Stall, Walk-In Closet(s) 2
Dining Room Separate Formal Room
Kitchen Breakfast Bar
Interior
Interior Features Breakfast Bar, Ceiling Fan(s), Kitchen Island, Loft, Pantry, Smart Thermostat, Walk-In Closet(s)
Heating Forced Air
Cooling Central Air
Flooring Luxury Vinyl
Fireplace No
Appliance Gas Cooktop
Laundry Cabinets, Laundry Room, Shelves, Washer Hookup
Exterior
Exterior Feature Fire Pit, Rain Gutters
Parking Features Attached, Garage, Garage Door Opener
Garage Spaces 2.0
Pool None
Utilities Available Cable Available, Electricity Connected, Internet Available, Natural Gas Connected, Phone Available, Sewer Connected, Water Connected, Water Meter Installed
Amenities Available Maintenance Grounds
View Y/N Yes
View Mountain(s)
Roof Type Pitched,Tile
Porch Patio
Total Parking Spaces 2
Garage Yes
Building
Lot Description Level, Sloped Up, Sprinklers In Front, Sprinklers In Rear
Story 2
Foundation Slab
Water Public
Structure Type Stucco
New Construction No
Schools
Elementary Schools Verdi
Middle Schools Billinghurst
High Schools Mcqueen
Others
Tax ID 238-392-03
Acceptable Financing 1031 Exchange, Cash, Conventional, FHA, VA Loan
Listing Terms 1031 Exchange, Cash, Conventional, FHA, VA Loan
Special Listing Condition Standard
GET MORE INFORMATION





