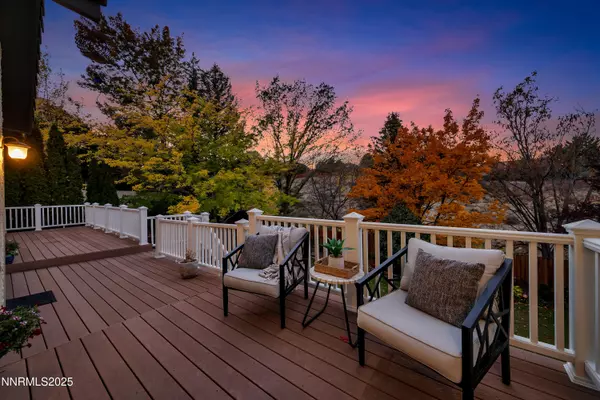
Open House
Sat Oct 25, 12:00pm - 3:00pm
Sun Oct 26, 12:00pm - 3:00pm
UPDATED:
Key Details
Property Type Single Family Home
Sub Type Single Family Residence
Listing Status Active
Purchase Type For Sale
Square Footage 4,616 sqft
Price per Sqft $297
Subdivision Spyglass Estates 2
MLS Listing ID 250057381
Bedrooms 5
Full Baths 3
Half Baths 1
Year Built 1989
Annual Tax Amount $5,752
Lot Size 0.510 Acres
Acres 0.51
Lot Dimensions 0.51
Property Sub-Type Single Family Residence
Property Description
Location
State NV
County Washoe
Community Spyglass Estates 2
Area Spyglass Estates 2
Zoning SF3
Direction Hunter Lake to Rodney to Three Mile
Rooms
Family Room Ceiling Fan(s)
Other Rooms Bedroom Office Main Floor
Master Bedroom Double Sinks, On Main Floor, Shower Stall, Walk-In Closet(s) 2
Dining Room Separate Formal Room
Kitchen Breakfast Bar
Interior
Interior Features Breakfast Bar, Cathedral Ceiling(s), Ceiling Fan(s), Entrance Foyer, High Ceilings, In-Law Floorplan, Kitchen Island, Loft, Pantry, Primary Downstairs, Smart Thermostat, Walk-In Closet(s)
Heating ENERGY STAR Qualified Equipment, Forced Air, Natural Gas
Cooling Central Air, ENERGY STAR Qualified Equipment
Flooring Ceramic Tile
Fireplaces Number 2
Fireplaces Type Wood Burning
Fireplace Yes
Appliance Electric Cooktop
Laundry Cabinets, Laundry Room, Washer Hookup
Exterior
Exterior Feature Balcony, Rain Gutters
Parking Features Attached, Garage, Garage Door Opener
Garage Spaces 3.0
Pool None
Utilities Available Cable Connected, Electricity Connected, Internet Connected, Natural Gas Connected, Phone Connected, Sewer Connected, Water Connected, Cellular Coverage, Underground Utilities, Water Meter Installed
View Y/N No
Roof Type Tile
Porch Deck
Total Parking Spaces 3
Garage Yes
Building
Lot Description Gentle Sloping, Level, Sprinklers In Front, Sprinklers In Rear
Story 2
Foundation Slab
Water Public
Structure Type Attic/Crawl Hatchway(s) Insulated,Brick,ICAT Recessed Lighting,Stucco
New Construction No
Schools
Elementary Schools Beck
Middle Schools Swope
High Schools Reno
Others
Tax ID 018-340-06
Acceptable Financing 1031 Exchange, Cash, Conventional, Relocation Property, VA Loan
Listing Terms 1031 Exchange, Cash, Conventional, Relocation Property, VA Loan
Special Listing Condition Standard
Virtual Tour https://www.zillow.com/view-imx/68f1b4e2-a86b-4c33-b4db-67c82d08afb0?wl=true&setAttribution=mls&initialViewType=pano
GET MORE INFORMATION





