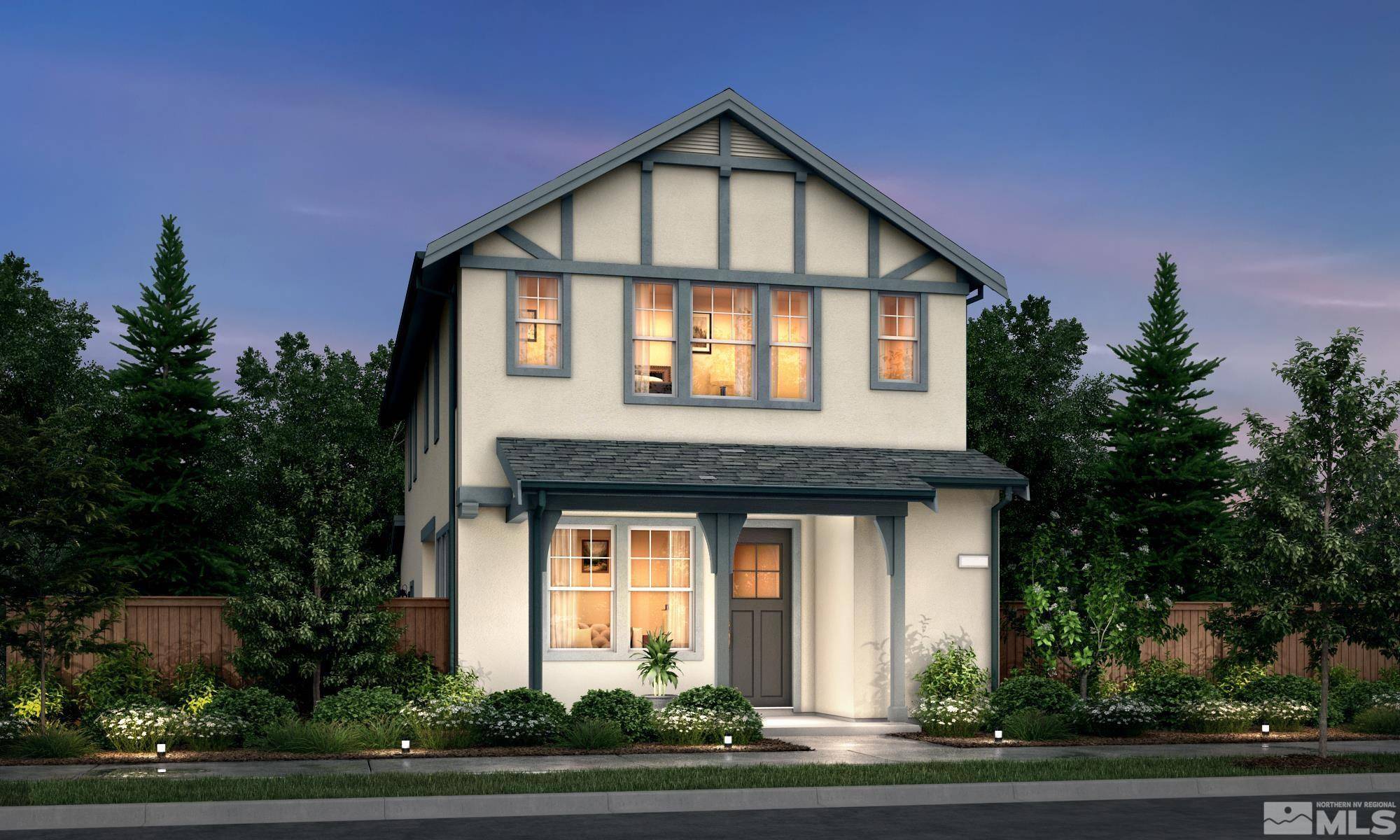For more information regarding the value of a property, please contact us for a free consultation.
Key Details
Sold Price $483,997
Property Type Single Family Home
Sub Type Single Family Residence
Listing Status Sold
Purchase Type For Sale
Square Footage 1,683 sqft
Price per Sqft $287
Subdivision Little Lane Village Phase 2
MLS Listing ID 250001482
Sold Date 06/12/25
Bedrooms 3
Full Baths 2
Half Baths 1
HOA Fees $125/mo
Year Built 2025
Lot Size 3,049 Sqft
Acres 0.07
Lot Dimensions 0.07
Property Sub-Type Single Family Residence
Property Description
Choose your Designer Options! Brand New Home ready June 2025! What an opportunity to be able to choose your decor and upgrades! Refined finishes come standard, stainless steel appliances, Shaker style cabinetry, beautiful solid surface countertops, patios and driveways set with pavers, full front and back yard landscaping, HOA maintained community, meticulously designed for a carefree lifestyle. Nestled just 15 miles from Lake Tahoe., Taxes are estimated
Location
State NV
County Carson City
Community Little Lane Village Phase 2
Area Little Lane Village Phase 2
Zoning smf
Direction Little Lane to Parkland Ave. right on Grove St.
Rooms
Family Room Great Rooms
Other Rooms Mud Room
Dining Room Living Room Combination
Kitchen Built-In Dishwasher
Interior
Interior Features High Ceilings, Smart Thermostat, Walk-In Closet(s)
Heating Electric, ENERGY STAR Qualified Equipment, Forced Air, Hot Water, Natural Gas
Cooling Attic Fan, Electric, ENERGY STAR Qualified Equipment, Wall/Window Unit(s)
Flooring Carpet
Fireplace No
Appliance Gas Cooktop
Laundry Cabinets, Laundry Area, Laundry Room, Shelves
Exterior
Exterior Feature None
Parking Features Attached, Garage Door Opener
Garage Spaces 2.0
Utilities Available Cable Available, Electricity Available, Internet Available, Natural Gas Available, Phone Available, Sewer Available, Water Available, Cellular Coverage, Centralized Data Panel, Water Meter Installed
Amenities Available Landscaping
View Y/N No
Roof Type Composition,Shingle
Porch Patio
Total Parking Spaces 2
Garage Yes
Building
Lot Description Landscaped, Level, Sprinklers In Front
Story 2
Foundation Pillar/Post/Pier
Water Public
Structure Type Frame,Stucco
New Construction Yes
Schools
Elementary Schools Bordewich-Bray
Middle Schools Carson
High Schools Carson
Others
Tax ID 004-432-23
Acceptable Financing 1031 Exchange, Cash, Conventional, FHA, VA Loan
Listing Terms 1031 Exchange, Cash, Conventional, FHA, VA Loan
Read Less Info
Want to know what your home might be worth? Contact us for a FREE valuation!

Our team is ready to help you sell your home for the highest possible price ASAP




