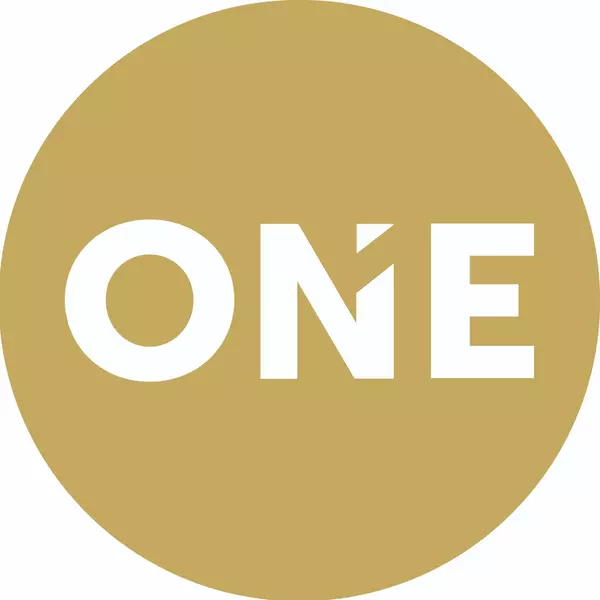
UPDATED:
11/26/2024 05:20 PM
Key Details
Property Type Single Family Home
Sub Type Single Family Residence
Listing Status Pending
Purchase Type For Sale
Square Footage 1,986 sqft
Price per Sqft $316
Subdivision Nv
MLS Listing ID 240014655
Bedrooms 4
Full Baths 2
Year Built 1996
Annual Tax Amount $2,703
Lot Size 0.540 Acres
Acres 0.54
Property Description
Location
State NV
County Washoe
Zoning Mds
Rooms
Family Room Living Rm Combo
Other Rooms None
Dining Room Kitchen Combo, Fireplce-Woodstove-Pellet, High Ceiling
Kitchen Built-In Dishwasher, Garbage Disposal, Microwave Built-In, Island, Breakfast Bar, Breakfast Nook
Interior
Interior Features Drapes - Curtains, Blinds - Shades, Rods - Hardware, Smoke Detector(s), Filter System - Water, Filter System - Air
Heating Natural Gas, Forced Air, Central Refrig AC, Programmable Thermostat
Cooling Natural Gas, Forced Air, Central Refrig AC, Programmable Thermostat
Flooring Carpet, Ceramic Tile, Laminate
Fireplaces Type Yes, Gas Log
Appliance Electric Range - Oven
Laundry Yes, Laundry Room, Cabinets
Exterior
Exterior Feature BBQ Stubbed-In, Gazebo
Parking Features Attached, Garage Door Opener(s), RV Access/Parking
Garage Spaces 3.0
Fence Back, Full
Community Features No Amenities
Utilities Available Electricity, Natural Gas, City - County Water, City Sewer, Cable, Telephone, Internet Available, Cellular Coverage Avail
View Mountain, Trees
Roof Type Pitched,Composition - Shingle
Total Parking Spaces 3
Building
Story 1 Story
Foundation Concrete - Crawl Space
Level or Stories 1 Story
Structure Type Site/Stick-Built
Schools
Elementary Schools Hall
Middle Schools Shaw Middle School
High Schools Spanish Springs
Others
Tax ID 53007415
Ownership No
Monthly Total Fees $8
Horse Property No
Special Listing Condition None
GET MORE INFORMATION





