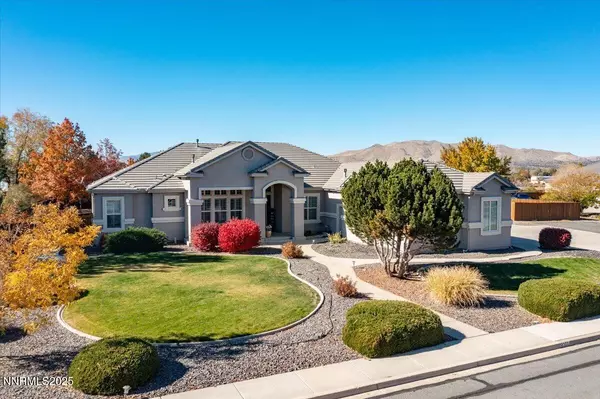
UPDATED:
Key Details
Property Type Single Family Home
Sub Type Single Family Residence
Listing Status Active Under Contract
Purchase Type For Sale
Square Footage 3,014 sqft
Price per Sqft $431
Subdivision Cimarron 11
MLS Listing ID 250057686
Bedrooms 5
Full Baths 3
HOA Fees $58/mo
Year Built 1999
Annual Tax Amount $6,476
Lot Size 1.009 Acres
Acres 1.01
Lot Dimensions 1.01
Property Sub-Type Single Family Residence
Property Description
Location
State NV
County Washoe
Community Cimarron 11
Area Cimarron 11
Zoning PD
Direction Calle de Oro to Calabaza Court
Rooms
Family Room High Ceilings
Other Rooms Entrance Foyer
Master Bedroom Double Sinks, Shower Stall, Walk-In Closet(s) 2
Dining Room Separate Formal Room
Kitchen Breakfast Bar
Interior
Interior Features Breakfast Bar, Ceiling Fan(s), Central Vacuum, Entrance Foyer, High Ceilings, Kitchen Island, No Interior Steps, Pantry, Sliding Shelves, Vaulted Ceiling(s), Walk-In Closet(s)
Heating Forced Air
Cooling Central Air
Flooring Tile
Fireplace No
Appliance Electric Cooktop
Laundry Cabinets, Laundry Room, Sink, Washer Hookup
Exterior
Exterior Feature Barbecue Stubbed In, Built-in Barbecue, Dog Run, Fire Pit, Outdoor Kitchen, Rain Gutters, RV Hookup
Parking Features Garage, Garage Door Opener, RV Access/Parking, RV Garage
Garage Spaces 5.0
Pool Fiberglass
Utilities Available Cable Available, Cable Connected, Electricity Connected, Internet Available, Internet Connected, Natural Gas Connected, Phone Available, Phone Connected, Sewer Connected, Water Connected, Cellular Coverage, Underground Utilities, Water Meter Installed
Amenities Available None
View Y/N Yes
View Mountain(s)
Roof Type Pitched,Tile
Porch Patio
Total Parking Spaces 5
Garage No
Building
Lot Description Cul-De-Sac, Sprinklers In Front, Sprinklers In Rear
Story 1
Foundation Crawl Space
Water Public
Structure Type Frame,Stucco
New Construction No
Schools
Elementary Schools Van Gorder
Middle Schools Sky Ranch
High Schools Spanish Springs
Others
Tax ID 524-200-07
Acceptable Financing 1031 Exchange, Cash, Conventional, FHA, Relocation Property, VA Loan
Listing Terms 1031 Exchange, Cash, Conventional, FHA, Relocation Property, VA Loan
Special Listing Condition Standard
GET MORE INFORMATION





